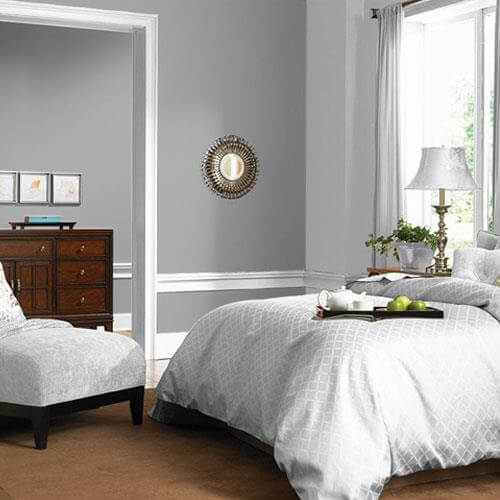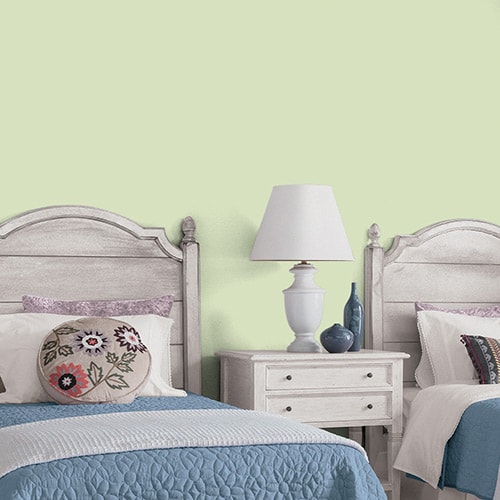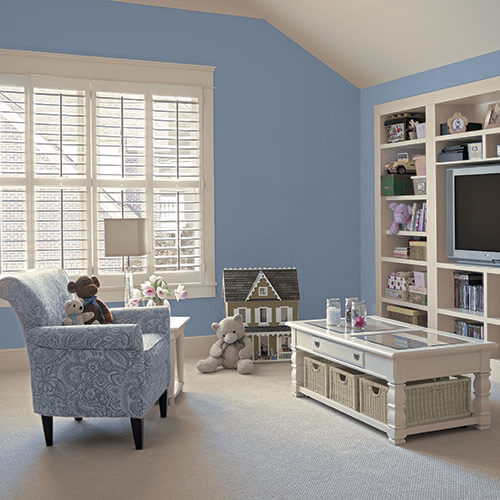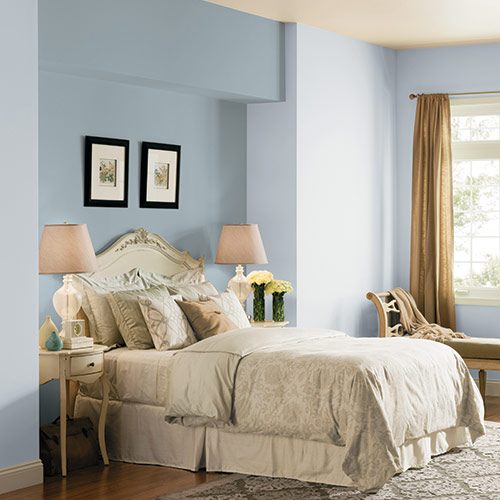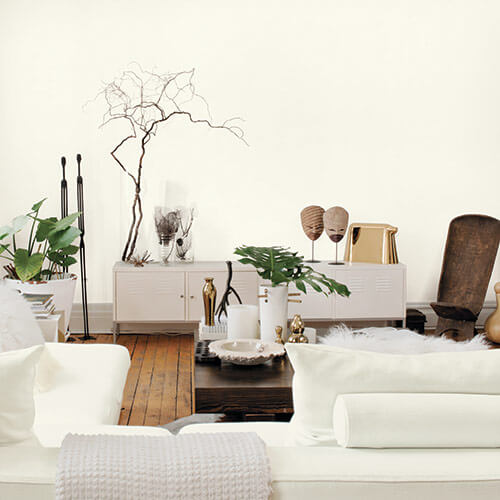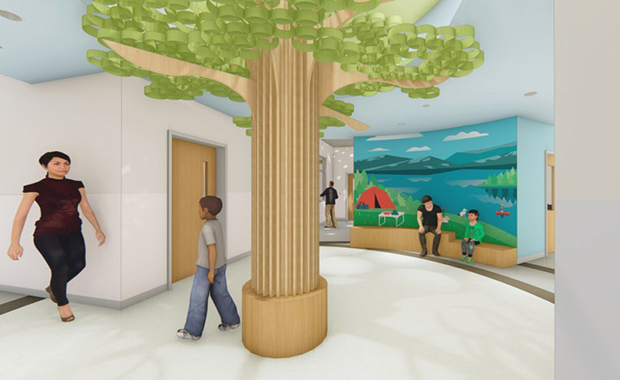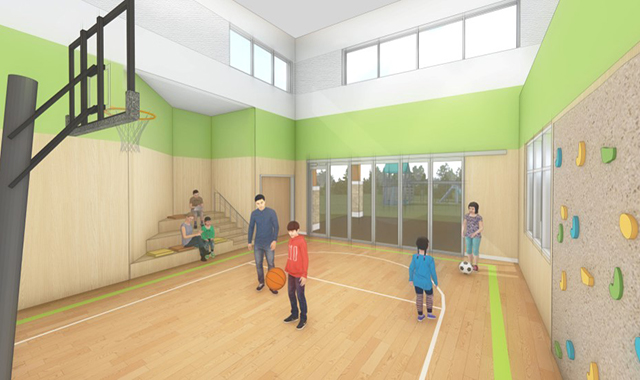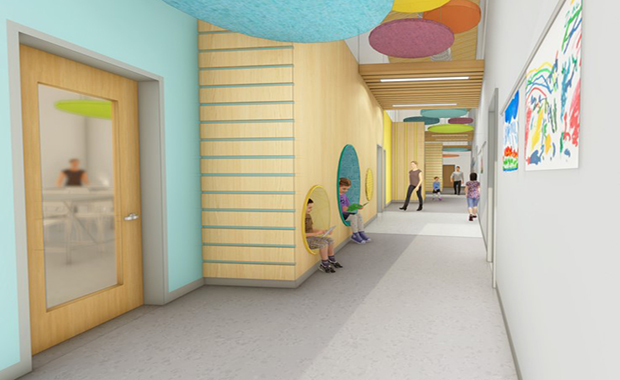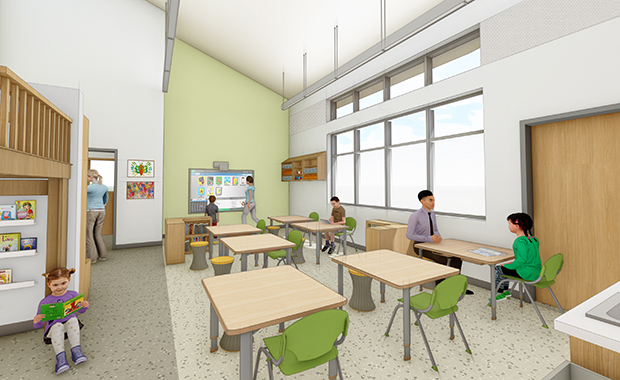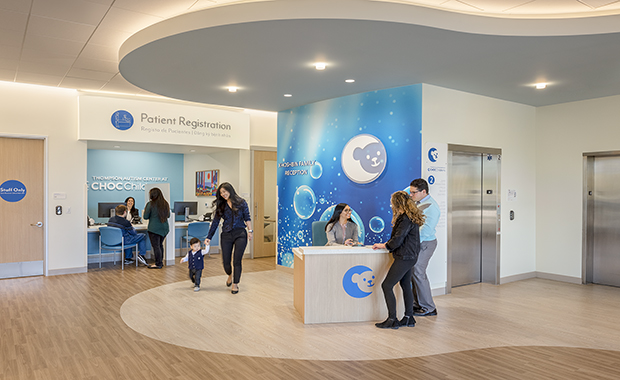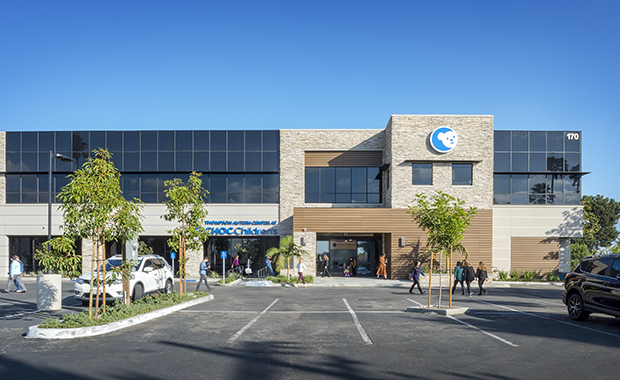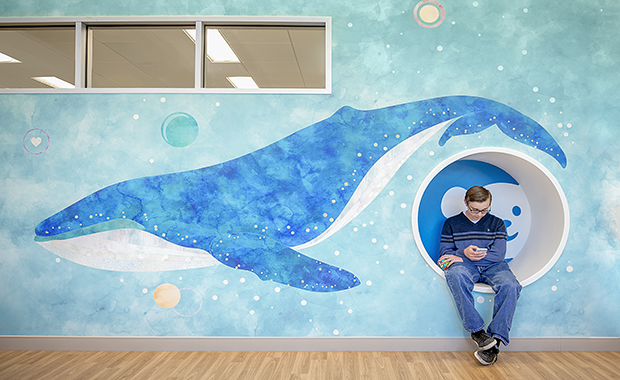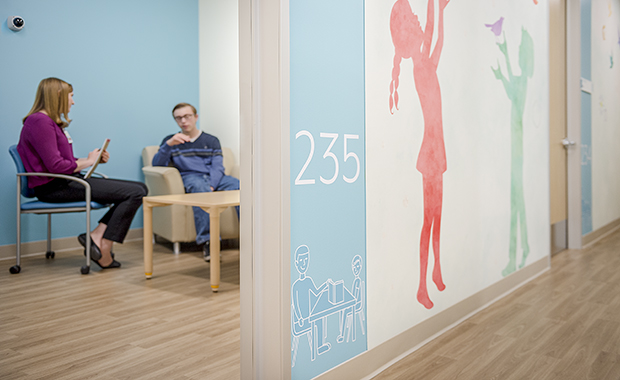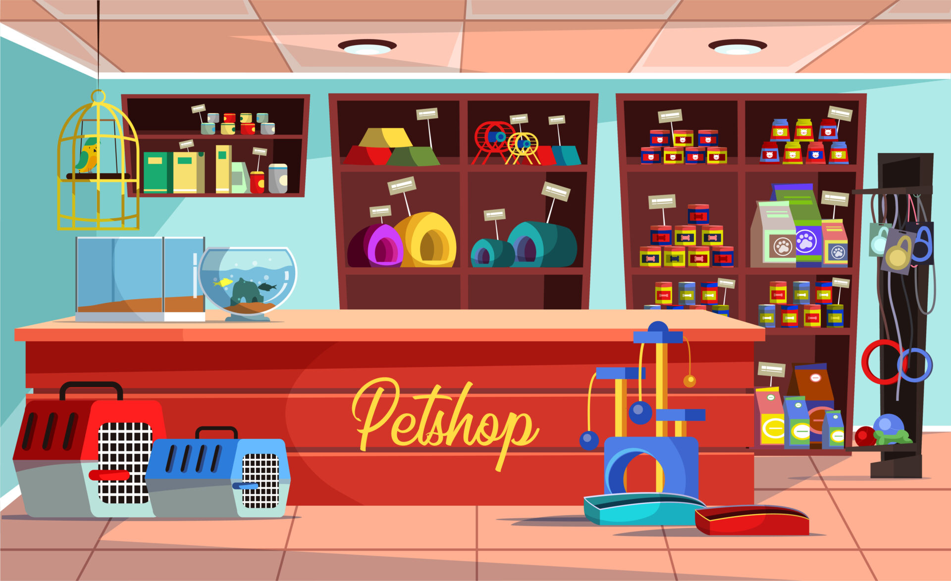
April is Autism Awareness Month and some of our favorite people are living with Autism. With this month’s blog we’re diving into designing spaces for people on the Autism Spectrum. People with ASD (Austism Spectrum Disorder) tend to have a problematic relationship with the surrounding environment. Several studies have emphasized how the altered perception of sensory stimuli and processing of information coming from the environment is one of the main problematic issues in ASD. We have the potential to improve design quality for everyone by understanding how individuals with autism view the world.

Color Theory & Autism
Color is everywhere and can be linked to our emotions and influence our behavior. Kids are naturally drawn to bright hues because they are easier to see and more stimulating. However, different hues may have a completely different effect on people with autism. The Autism Spectrum Disorder (ASD) is a common neurodevelopment condition that can cause visual defects. Kids with ASD see hues differently when compared to other kids. One finding was that “duller hues with white and gray undertones have a calming effect on kids in this spectrum.” While many people describe white as cold and sterile, autistic kids may think a room painted in white is comforting instead of uninviting and empty.
Overstimulation to certain hues can suppress or restrain an impulse or behavior and therefore, effective-colored items can increase task performance and reading ability. Color therapy is a method that utilizes the combination of light and color to treat disorders such as autism in kids, as a child’s mood is liable to changes depending on these stimulants
Specific hues, especially red, have led to many negative behaviors in kids with ASD. An fixation with the color green has also been documented in kids with ASD as it symbolizes tranquility and freshness, which makes kids with ASD feel safe. Not all kids with this disorder have an fascination with green, as some have shown positive reactions to bright hues, such as red and yellow, instead of pastel hues like blue and green.
PPG Paints has a dedicated page on their website dedicated to room colors for children on the Autism Spectrum. Check out their website for any of the colors in the images above and a variety of other colors they suggest to help people with Autism find their true colors.

Inclusive Design for Patients with Spectrum Disorders
Designers of pediatric facilities have improved the healthcare journey of many families, creating rooms with sleeper sofas, playscapes for young patients and their siblings, and common areas decked with color and whimsy that make hospitals and clinics less scary. But many of these facilities strain to adequately respond to children on the autism spectrum, a rapidly growing patient group. These children have challenges with sensory processing, manifesting as hyper- or hyposensitivity to sensory stimuli such as sounds, smells, and sights that can interfere with their daily lives. For people on the spectrum, the physical space they occupy can go a long way in providing a sense of comfort and support.
The prevalence of autism spectrum disorders (ASD) has been increasing over the past two decades since the Centers for Disease Control and Prevention (CDC) began collecting data. According to the CDC’s study, Prevalence of Autism Spectrum Disorder Among Children Aged 8 years—Autism and Developmental Disabilities Monitoring Network, 11 sites, one in 59 American children has ASD. In addition to atypical sensory processing, many children with ASD also struggle with overlapping medical conditions, such as gastrointestinal problems, sleep disorders, and psychiatric diagnoses.
It’s wonderful to see the rise in the number of healthcare facilities that are now geared towards autism spectrum disorder and other developmental disorders. Below are just a couple of recent facilities with inclusive designs for patients with Spectrum disorders. Notice the use of special materials to dampen sensory input: Cork floors soften footsteps; Shutters to modulate sunlight and views; Extra-wide hallways ease transitions by providing more room to move; And the use of ‘escape spaces’ offer them respite from overwhelming experiences or interactions.
Case Study - Maine Behavioral Healthcare
In 2014 E4H Architecture, worked with Dr. Matthew Siegel, director of the developmental disorders program of Maine Behavioral Healthcare (MBH) in Portland, Maine, to design a Center of Autism and Developmental Disorders, known as the CADD Program, for MBH. The program brought MBH’s day treatment program, outpatient services, and research for autism together in one location in an environment designed to serve the needs of patients, families, and staff.
The design of the project is inspired by nature and is largely driven by evidence-based research that is supportive of environments for children and adults with developmental disorders. Oak wood tones and organic patterns will add warmth and a sense of familiarity into the space, while wall protection and paint will be utilized to add color and graphics. Rubber and textile composite flooring were chosen to provide underfoot comfort, which will be beneficial for both patients and staff.
Over-stimulation is a concern for those on the spectrum, while lack of visual interest or variation can hinder growth and prevent acclimatization to neurotypical environments found in the outside world. To address this, brighter and more saturated colors, along with texture and pattern, are used in higher-stimulation spaces such as the gymnasium and a central gathering space used to create sensory experiences. In contrast, rooms requiring higher concentration utilize more muted accents of color, indirect lighting, and absorptive acoustic finishes to reduce potential distractions.
Lighting and acoustics were important design considerations, as they can both be a trigger for hypersensitive individuals. A layered lighting approach of clerestory windows, indirect lighting, and task lighting was developed to maximize flexibility and control, while acoustics were addressed using finishes with noise reduction and sound absorption qualities.
Spaces are grouped into different stimulus zones, reflective of patients’ varying degrees of activity, skill level, and sensory intensity, to encourage children to navigate independently. Transitions between the different zones are provided to allow children to recalibrate their senses, including alcoves located outside and inside each classroom space and widened corridor intersections that provide views to what spaces lie ahead when walking through the facility.
The average age of diagnosis for autism spectrum disorder (ASD) is 4 years. These patients also tend to have higher rates of co-occurring conditions such as seizures, gastrointestinal issues, attention deficit hyperactivity disorder, and sleep disorders than the general population, meaning many families must travel to multiple facilities to receive treatment for those different needs. Children’s Hospital of Orange County (CHOC Children’s) in Orange, Calif., recognized this challenge and sought to create a centralized facility that would serve as a medical home for children with ASD.
“There are other centers out there, but what was missing was a home where kids and families could come to receive their diagnosis as well as care in a coordinated manner,” says Dr. Tom Megerian, clinical director for CHOC Children’s Thompson Autism Center. The $9.5 million CHOC Children’s Thompson Autism Center opened in March of 2020. The two-story, 20,000-square-foot facility is divided into three distinct areas: therapy rooms, assessment rooms, and multidisciplinary exam rooms.
Severe behavior rooms and lab spaces are designed with sound attenuation features, so a child having trouble with getting blood drawn or having behavioral issues wouldn’t negatively influence others in the clinic. Additionally, “the exam rooms are bigger than traditional exam rooms to allow families to be in there and kids have space to roam around and play, which is helpful to get them to calm down and focus,” says Matthew Lazari, executive director of CHOC Children’s Thompson Autism Center.
On both floors of the building, adjacent to the waiting areas, nooks or circular cubbies were incorporated to allow a child to choose where he or she may feel more comfortable. “For example, if children are feeling overwhelmed and anxious once they have arrived for their appointment, they may spot the nooks and ‘hide out’ for comfort,” says Megerian.
To inform some of the design decisions, the design team consulted Dr. Shireen Kanakri, an associate professor of interior design at Ball State University and director of the Health Environment Design Research Lab in Muncie, Ind. “She provided valuable research information regarding color, imagery, and acoustics and their effect on autistic children,” says Hilary Thomas-Herd, associate vice president, interior designer at CannonDesign (Dallas), which provided architecture and interior design services on the project.
For example, Kanakri’s feedback noted that children with ASD thrive in calm and relaxing settings where they can decompress, so the design team chose a color palette with pastel hues and artwork with familiar themes of animals and families to avoid triggering negative emotions. “The thing I love about the center is that you don’t walk into a sterile environment, because the entire facility was designed to provide a comfortable, non-threatening environment for children who sense the world differently,” Lazari says.


