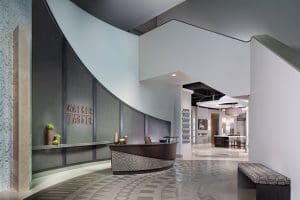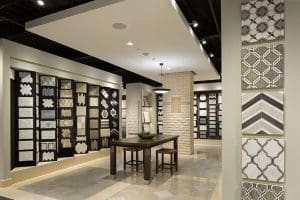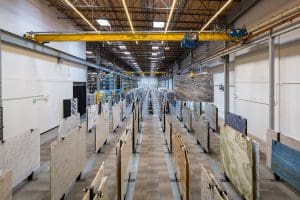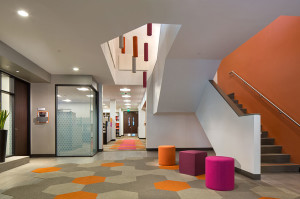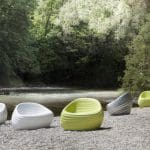
WALKER ZANGERS SHOWROOM HELPS SELL THEIR PRODUCTS
The 2017 Innovative Showroom Award went to Walker Zanger’s headquarter’s showroom. The companies new headquarters was created with an efficient floor plan with two objectives; the best way to showcase their products while being thoughtful about each visitors experience and how they flow through the space. To showcase their expansive stone, tile, and slab collections the team used specific planning and dramatic effects. This planning was designed to keep visitors moving throughout the entire space without confusing and overwhelming them. The 91,000 sq. ft. warehouse includes a slab gallery and 523 ft. indoor crane within their tile and stone showroom gallery.
“The slab gallery is something rarely shown in showrooms, but it is a major part of the construction and remodeling experience,” said ISA judge Mia Nicolaisen, chief brand officer at Interior Systems Inc. America. Mia also states that it is the thoughtfully displayed slab gallery that makes the showroom particularly innovative pointing out that people want the package deal. When customers can see slabs and tile in the same place without having to walk outside, clients are much more likely to be satisfied.
Click this link here to read more about Walker Zanger


